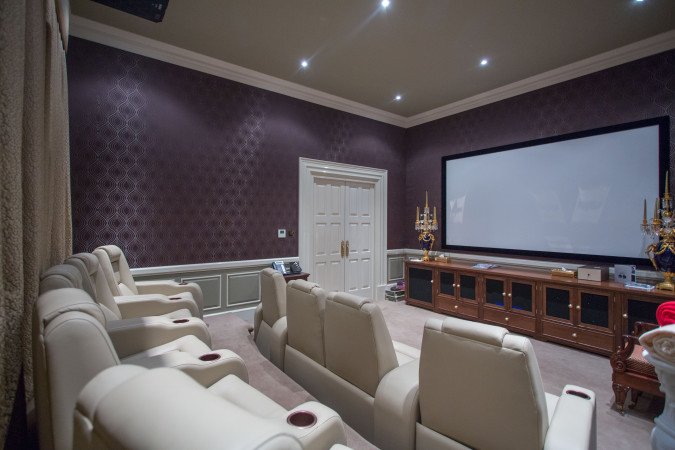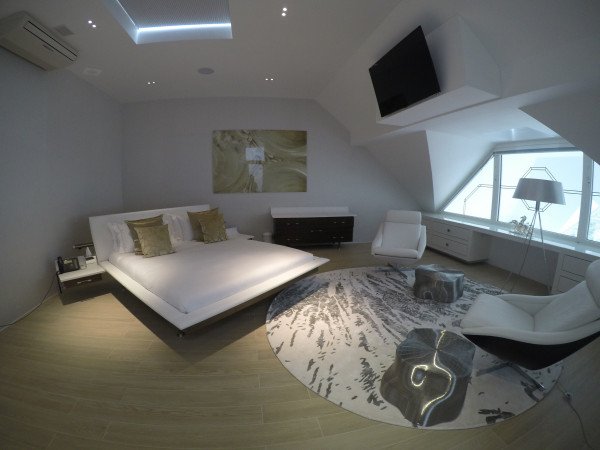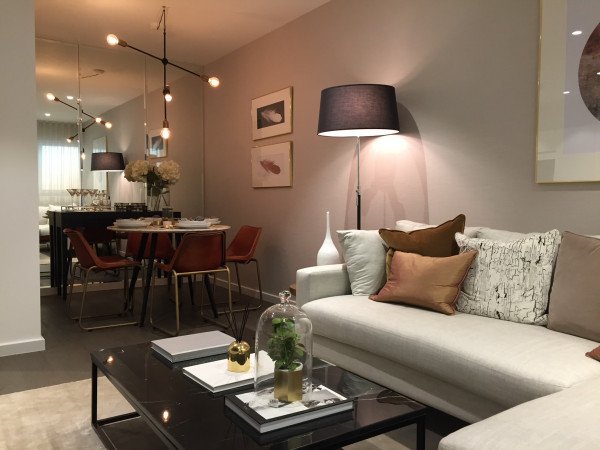
Integrated Design Studio
I am Charmaine Ulyate and have been an interior designer for over 30 years.
I have worked on small household interiors to large projects. I have trained in South Africa and immigrated to the UK 15 years ago. Worked in an Architectural practice as the head interior designer but have lots of architectural experience and knowledge as well. From full design packages, mood boards, joinery drawings, kitchen design, full home interiors to project management.
I have worked on retail and residential projects even a few yachts all over the world.
People always ask me what is your style, then I would say "my style is the clients style". I believe in building up a relationship with my client so that I understand their lifestyle, hobbies and how they use a space.
Listening to their brief and looking at images of what they like, generally helps me with creating a visual understanding of what they like. Building relationships is key!
How I work:
At first making contact with my client and finding out about their life and family is important. This will allow me to understand what is important to them and how we can plan around this for project management and procurement.
The client will brief me on what they want to achieve with their project. This will go hand in hand with lots of questions from my side.
I will then ask them to send me all the information they have with regards to their project (big or small). Pinterest or Houzz inspirational images, building plans etc.
If they dot have any plans and want me to survey, I can or I can send you a instruction leaflet on what measurements I need and how to take them.
I will go back and start space planning drawings, and mood board suggestions.
I will return with the ideas and supply you with options for the plan and photo inspirational items to show you what I have in mind.
Once a style has been determined the project will develop and final drawings and visuals done.
I can do a shopping list or help with sourcing products.
I also deal with a various kitchen suppliers that allows me to offer a full turnkey projects or do supply only.
If you are unsure about starting a project as you don't know how and where to find contractors etc, then l can help with that. We can tender a project and appoint contractors and do a full project management scheme for you.
In a nutshell!
* Meeting up with clients to get a full brief and understanding of what client needs are.
* Site Survey and photographic recording of an existing project.
* Space planning, electrical, and lighting drawings.
* Elevation drawings.
* Kitchen plans and 3D drawings.
* Finishes specifications and materials and furniture selections.
* Mood board creations.
* Shopping list.
* Contractor's recommendations and liaison between client and contractor.
* Project management.

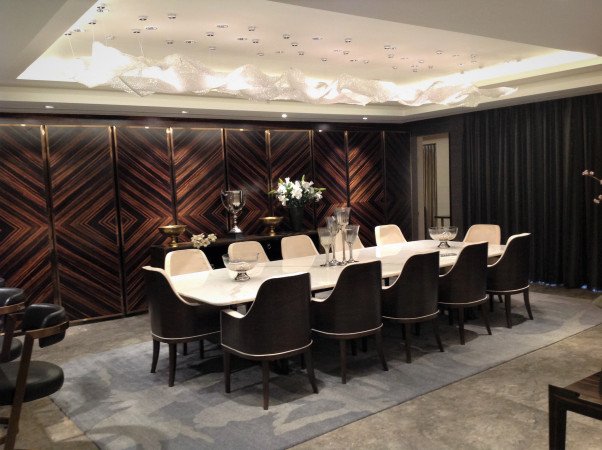

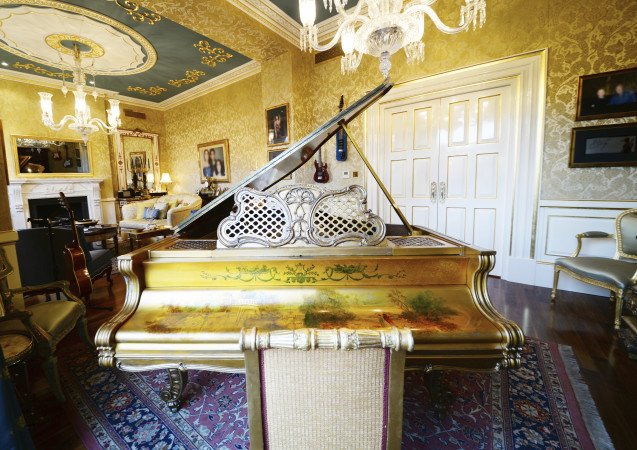
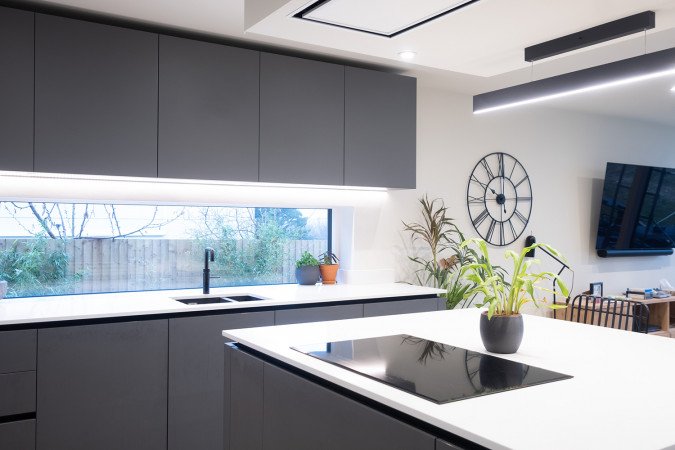
.JPG-bio.jpg)
.JPG-bio.jpg)
